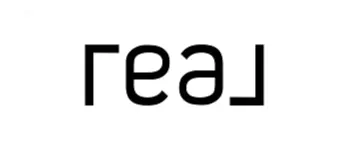7451 Lawrence PL Fontana, CA 92336
4 Beds
3 Baths
2,268 SqFt
OPEN HOUSE
Sat Apr 19, 12:00pm - 4:00pm
Sun Apr 20, 11:00am - 2:00pm
UPDATED:
Key Details
Property Type Single Family Home
Sub Type Single Family Residence
Listing Status Active
Purchase Type For Sale
Square Footage 2,268 sqft
Price per Sqft $337
MLS Listing ID CV25084921
Bedrooms 4
Full Baths 3
Construction Status Additions/Alterations,Updated/Remodeled,Turnkey
HOA Y/N No
Year Built 2000
Lot Size 4,499 Sqft
Property Sub-Type Single Family Residence
Property Description
This beautiful home features tile flooring throughout the main level, an open-concept layout, elegant crown molding, and detailed baseboards. Upstairs, you'll find rich cherry hardwood flooring extending through the loft and into the spacious master suite.
The master bathroom is fully renovated and offers a luxurious retreat with limestone accents, an oyster perpetual feature wall, a glass-enclosed shower, a separate soaking tub, dual sinks with onyx countertops, and soft-close cabinetry.
Enjoy a spacious backyard—perfect for a future pool—and a three-car garage with direct access.
Located in West Heritage, within the highly rated Etiwanda School District, this home is centrally positioned with easy freeway access, just two miles from Victoria Gardens, and walking distance to Water of Life Church.
Don't miss out on this stunning home—schedule your tour today!
Location
State CA
County San Bernardino
Area 264 - Fontana
Rooms
Main Level Bedrooms 1
Interior
Interior Features Block Walls, Crown Molding, Granite Counters, Bedroom on Main Level, Loft, Walk-In Closet(s)
Heating Central
Cooling Central Air
Flooring Laminate, Tile, Wood
Fireplaces Type Family Room
Fireplace Yes
Appliance Dishwasher, Disposal, Gas Oven, Gas Range
Laundry Washer Hookup, Electric Dryer Hookup, Gas Dryer Hookup, Laundry Room
Exterior
Parking Features Door-Multi, Direct Access, Driveway Level, Garage
Garage Spaces 3.0
Garage Description 3.0
Fence Block
Pool None
Community Features Biking, Suburban, Sidewalks
Utilities Available Cable Connected, Electricity Connected, Natural Gas Connected, Sewer Connected
View Y/N Yes
View Mountain(s)
Roof Type Tile
Porch Front Porch, None
Attached Garage Yes
Total Parking Spaces 3
Private Pool No
Building
Lot Description Cul-De-Sac, Sprinklers In Rear, Sprinklers In Front, Sprinkler System
Dwelling Type House
Faces West
Story 2
Entry Level Two
Foundation Slab
Sewer Public Sewer
Water Public
Architectural Style Contemporary
Level or Stories Two
New Construction No
Construction Status Additions/Alterations,Updated/Remodeled,Turnkey
Schools
Middle Schools Heritage
High Schools Etiwanda
School District Etiwanda
Others
Senior Community No
Tax ID 1100751580000
Security Features Carbon Monoxide Detector(s),Smoke Detector(s)
Acceptable Financing Cash, Conventional, FHA 203(b), FHA, Fannie Mae, Freddie Mac, VA Loan
Listing Terms Cash, Conventional, FHA 203(b), FHA, Fannie Mae, Freddie Mac, VA Loan
Special Listing Condition Notice Of Default







