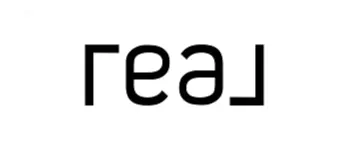1749 Franklin Tree PL Upland, CA 91784
3 Beds
3 Baths
1,705 SqFt
UPDATED:
Key Details
Property Type Condo
Sub Type Condominium
Listing Status Active
Purchase Type For Sale
Square Footage 1,705 sqft
Price per Sqft $434
MLS Listing ID PW25099389
Bedrooms 3
Full Baths 2
Half Baths 1
Condo Fees $321
HOA Fees $321/mo
HOA Y/N Yes
Year Built 2022
Lot Size 1,123 Sqft
Property Sub-Type Condominium
Property Description
Welcome to this beautifully designed 3-bedroom, 2.5-bathroom condo located in the sought-after Sycamore Hills community of Upland. Built in 2022, this energy-efficient two-story home offers 1,705 sq ft of thoughtfully planned living space with all bedrooms conveniently located upstairs.
Step into an open-concept main floor that flows seamlessly from the spacious living and dining area into a gourmet kitchen featuring quartz countertops, a large island, walk-in pantry, and ENERGY STAR-rated appliances. The upstairs retreat includes a generous primary suite with a walk-in closet and en-suite bath, plus two additional bedrooms and a full bath. A dedicated laundry room is also located upstairs for added convenience.
Enjoy modern eco-friendly living with solar panels, low-flow plumbing fixtures, and energy-efficient windows and doors. The home also includes an attached 2-car garage.
Community amenities elevate the lifestyle with a sparkling pool, dog park, and a children's play area—perfect for active living and relaxing close to home.
Best of all, this home is just steps from Sycamore Hills Plaza, offering the convenience of walking to Whole Foods Market, CVS, Starbucks, Chipotle, and more—everything you need right at your doorstep.
Don't miss this opportunity to live in one of Upland's most walkable and amenity-rich neighborhoods. Schedule your private tour today!
Location
State CA
County San Bernardino
Area 690 - Upland
Rooms
Main Level Bedrooms 3
Interior
Interior Features Walk-In Closet(s)
Heating Central
Cooling Central Air
Fireplaces Type Living Room
Fireplace Yes
Laundry Electric Dryer Hookup, Gas Dryer Hookup, Upper Level
Exterior
Garage Spaces 2.0
Garage Description 2.0
Pool Association
Community Features Park, Street Lights, Sidewalks
Amenities Available Dog Park, Picnic Area, Pool, Pets Allowed, Spa/Hot Tub, Trail(s)
View Y/N No
View None
Porch Enclosed
Attached Garage Yes
Total Parking Spaces 2
Private Pool No
Building
Lot Description Corner Lot, Paved, Yard
Dwelling Type House
Story 2
Entry Level One
Sewer Public Sewer
Water Public
Architectural Style Contemporary
Level or Stories One
New Construction No
Schools
School District Upland
Others
HOA Name Prime Association Services
Senior Community No
Tax ID 1005503040000
Acceptable Financing Cash, Cash to New Loan, Conventional, FHA, Submit, VA Loan
Listing Terms Cash, Cash to New Loan, Conventional, FHA, Submit, VA Loan
Special Listing Condition Standard







