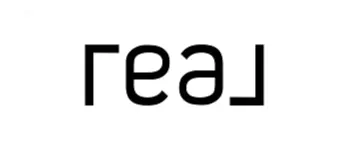14785 Blue Grass DR Helendale, CA 92342
3 Beds
2 Baths
2,003 SqFt
UPDATED:
Key Details
Property Type Single Family Home
Sub Type Single Family Residence
Listing Status Active
Purchase Type For Sale
Square Footage 2,003 sqft
Price per Sqft $172
MLS Listing ID HD25136347
Bedrooms 3
Full Baths 2
Condo Fees $235
Construction Status Repairs Cosmetic
HOA Fees $235/mo
HOA Y/N Yes
Year Built 1978
Lot Size 8,315 Sqft
Property Sub-Type Single Family Residence
Property Description
Step outside to a covered patio and enclosed yard, perfectly situated to overlook the golf course-ideal for enjoying your morning coffee or winding down with evening sunsets. While the home could use a touch of TLC, it offers the perfect canvas to create your dream space. Whether you're a savvy investor or a family eager to make it your own, this gem is not to be missed.
Location
State CA
County San Bernardino
Area Hndl - Helendale
Zoning RS
Rooms
Main Level Bedrooms 1
Interior
Interior Features Ceiling Fan(s), Separate/Formal Dining Room, All Bedrooms Down, Bedroom on Main Level, Main Level Primary
Heating Central
Cooling Central Air
Flooring Laminate, Tile
Fireplaces Type Living Room
Fireplace Yes
Laundry Washer Hookup
Exterior
Parking Features Concrete, Direct Access, Driveway, Garage Faces Front, Garage
Garage Spaces 2.0
Garage Description 2.0
Pool Community, Association
Community Features Dog Park, Fishing, Golf, Stable(s), Lake, Park, Storm Drain(s), Street Lights, Pool
Amenities Available Bocce Court, Clubhouse, Dog Park, Fitness Center, Golf Course, Meeting Room, Meeting/Banquet/Party Room, Outdoor Cooking Area, Other Courts, Picnic Area, Playground, Pickleball, Pool, Pet Restrictions, Pets Allowed, RV Parking, Sauna, Spa/Hot Tub, Storage, Tennis Court(s), Trash
View Y/N Yes
View Golf Course
Roof Type Shingle
Porch Concrete, Covered, Open, Patio
Attached Garage Yes
Total Parking Spaces 4
Private Pool No
Building
Lot Description 0-1 Unit/Acre
Dwelling Type House
Story 1
Entry Level One
Foundation Slab
Sewer Public Sewer
Water Public
Level or Stories One
New Construction No
Construction Status Repairs Cosmetic
Schools
School District Other
Others
HOA Name Silver Lakes Assn
Senior Community No
Tax ID 0467374190000
Security Features Carbon Monoxide Detector(s),Smoke Detector(s)
Acceptable Financing Cash, Conventional
Listing Terms Cash, Conventional
Special Listing Condition Standard







