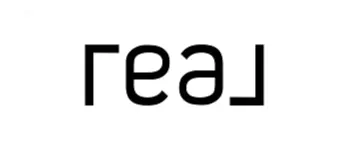5329 Hubbard RD Acton, CA 93510
4 Beds
3 Baths
3,192 SqFt
UPDATED:
Key Details
Property Type Single Family Home
Sub Type Single Family Residence
Listing Status Active
Purchase Type For Sale
Square Footage 3,192 sqft
Price per Sqft $281
Subdivision Custom Acton (Cacto)
MLS Listing ID SR25161350
Bedrooms 4
Full Baths 3
HOA Y/N No
Year Built 1989
Lot Size 9.852 Acres
Property Sub-Type Single Family Residence
Property Description
Location
State CA
County Los Angeles
Area Acto - Acton
Zoning LCA21*
Rooms
Main Level Bedrooms 5
Interior
Interior Features Beamed Ceilings, Separate/Formal Dining Room, Eat-in Kitchen, Open Floorplan, All Bedrooms Down, Bedroom on Main Level, Main Level Primary, Primary Suite, Walk-In Closet(s)
Heating Central, Wall Furnace
Cooling Central Air, Dual
Flooring Carpet, Laminate, Tile, Vinyl
Fireplaces Type Family Room, Living Room, Wood Burning
Fireplace Yes
Appliance Double Oven, Dishwasher, Gas Cooktop, Water Softener
Laundry Electric Dryer Hookup, Laundry Room
Exterior
Parking Features Concrete, Door-Multi, Direct Access, Door-Single, Driveway, Garage, Gravel, Gated, Oversized, Pull-through, RV Access/Parking
Garage Spaces 2.0
Garage Description 2.0
Fence Cross Fenced
Pool None
Community Features Horse Trails, Rural
Utilities Available Electricity Connected, Propane
View Y/N Yes
View City Lights, Canyon, Mountain(s)
Roof Type Composition
Porch Concrete, Covered, Patio
Total Parking Spaces 2
Private Pool No
Building
Lot Description Horse Property, Lot Over 40000 Sqft, Rectangular Lot
Dwelling Type House
Story 1
Entry Level One
Foundation Slab
Sewer Septic Tank
Water Well
Architectural Style Ranch
Level or Stories One
New Construction No
Schools
School District Acton-Agua Dulce Unified
Others
Senior Community No
Tax ID 3223019004
Security Features Security Gate
Acceptable Financing Cash, Cash to New Loan, Conventional
Horse Property Yes
Listing Terms Cash, Cash to New Loan, Conventional
Special Listing Condition Standard







