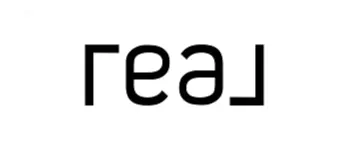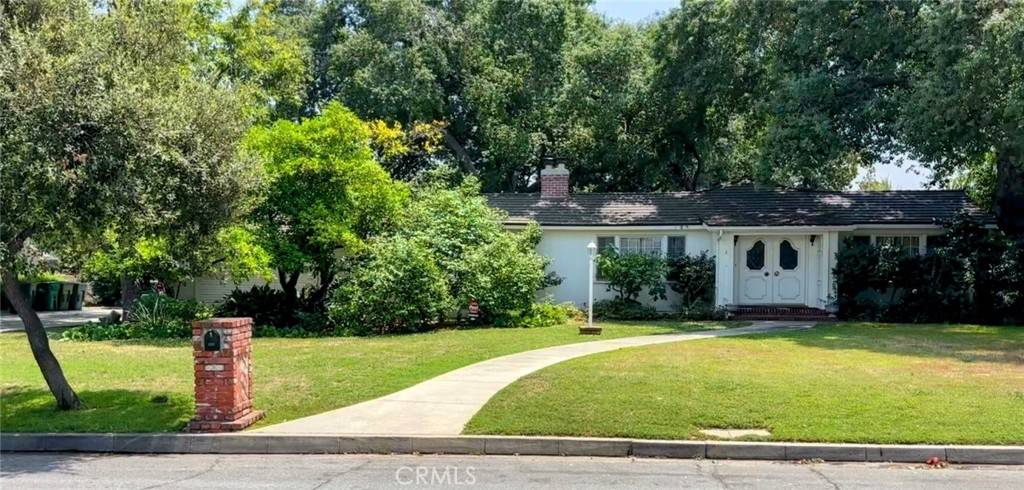438 W Norman AVE Arcadia, CA 91007
3 Beds
2 Baths
1,834 SqFt
OPEN HOUSE
Wed Jul 23, 10:00am - 1:00pm
Thu Jul 24, 11:00am - 1:00pm
Fri Jul 25, 4:00pm - 7:00pm
Sat Jul 26, 2:00pm - 4:00pm
Sun Jul 27, 2:00pm - 4:00pm
UPDATED:
Key Details
Property Type Single Family Home
Sub Type Single Family Residence
Listing Status Active
Purchase Type For Sale
Square Footage 1,834 sqft
Price per Sqft $1,079
MLS Listing ID AR25090044
Bedrooms 3
Full Baths 1
Three Quarter Bath 1
HOA Y/N No
Year Built 1924
Lot Size 0.666 Acres
Property Sub-Type Single Family Residence
Property Description
The double-doored entry welcomes you into a sunlit living room boasting a large picture window with views of the mountains and a coveted Batchelder Tile fireplace. Off the living room a cozy library/den offers a quiet space for reading or working from home. The living room opens to the the formal dining room with french doors leading to the beautiful tree shaded patio - the ultimate in California entertaining.
Off the dining room is the updated kitchen featuring quartz countertops. Relax over coffee in the sunlit breakfast nook overlooking the beautiful backyard. The bedrooms are conveniently located along the west side of the home.
The crowning glory of the home is the park like backyard with meandering paths for discovering many fruit trees a raised garden, quiet places for introspection and a charming historical guest cottage that was relocated from the US Army Balloon School in Arcadia in the 1920's.
Freshly painted with updated kitchen and bathrooms this wonderful home is ready for it's new owners to move in and bring it into its next chapter.
Location
State CA
County Los Angeles
Area 605 - Arcadia
Zoning ARR1YY
Rooms
Other Rooms Guest House, Shed(s)
Main Level Bedrooms 3
Interior
Interior Features Built-in Features, Breakfast Area, Crown Molding, Separate/Formal Dining Room, Quartz Counters
Heating Central
Cooling Central Air
Flooring Wood
Fireplaces Type Library, Living Room
Fireplace Yes
Appliance Dishwasher, Gas Oven, Gas Range, Water Heater
Laundry Washer Hookup, Electric Dryer Hookup, Gas Dryer Hookup
Exterior
Parking Features Concrete, Door-Multi, Driveway, Garage, Garage Faces Side
Garage Spaces 2.0
Garage Description 2.0
Fence Average Condition
Pool None
Community Features Foothills, Park, Suburban
Utilities Available Cable Available, Electricity Connected, Natural Gas Connected, Phone Available, Sewer Connected, Water Connected
View Y/N Yes
View Mountain(s)
Roof Type Asbestos Shingle
Accessibility None
Porch Brick, Open, Patio
Total Parking Spaces 2
Private Pool No
Building
Lot Description 0-1 Unit/Acre, Back Yard, Front Yard, Sprinklers In Rear, Sprinklers In Front, Lawn, Sprinklers Timer, Yard
Dwelling Type House
Faces East
Story 1
Entry Level One
Foundation Raised
Sewer Public Sewer, Septic Type Unknown
Water Public
Architectural Style Traditional
Level or Stories One
Additional Building Guest House, Shed(s)
New Construction No
Schools
Elementary Schools Holly
Middle Schools First Avenue
High Schools Arcadia
School District Arcadia Unified
Others
Senior Community No
Tax ID 5785008020
Acceptable Financing Cash, Cash to New Loan
Listing Terms Cash, Cash to New Loan
Special Listing Condition Standard







