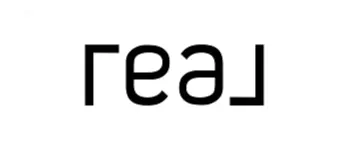$485,000
$479,000
1.3%For more information regarding the value of a property, please contact us for a free consultation.
14259 Northstar AVE Victorville, CA 92392
5 Beds
3 Baths
2,599 SqFt
Key Details
Sold Price $485,000
Property Type Single Family Home
Sub Type Single Family Residence
Listing Status Sold
Purchase Type For Sale
Square Footage 2,599 sqft
Price per Sqft $186
MLS Listing ID OC23055119
Sold Date 06/06/23
Bedrooms 5
Full Baths 3
HOA Y/N No
Year Built 1990
Lot Size 8,250 Sqft
Property Sub-Type Single Family Residence
Property Description
This beautifully remodeled home in Victorville boasts stunning curb appeal with desert landscaping that perfectly complements the surrounding environment. The vaulted ceilings and open floor plan create a welcoming and spacious feel throughout the house. The spacious family room centers around an elegant white mantle fireplace. The entire lower level features wide plank light premium LVP flooring while the stairs & upper level have brand new plush carpet.
The kitchen is a chef's dream, featuring brand new stainless steel appliances that add a modern touch to the space. The stylish quartz countertops provide ample workspace for cooking and preparing meals, making it the perfect place to entertain guests or cook for family.
The house features 5 bedrooms and 3 bathrooms, including a convenient bedroom and bathroom on the ground floor. This makes the house perfect for those who prefer to have all their living space on one level.
Outside, the backyard is large and spacious, providing plenty of room for children to play or for hosting outdoor gatherings. The landscaping is low-maintenance, yet still provides a beautiful and serene space to relax and unwind.
Overall, this house is the perfect combination of modern amenities and elegant design, making it the perfect place to call home.
Location
State CA
County San Bernardino
Area Vic - Victorville
Rooms
Main Level Bedrooms 1
Interior
Interior Features Cathedral Ceiling(s), Separate/Formal Dining Room, High Ceilings, Open Floorplan, Quartz Counters, Bedroom on Main Level
Heating Central
Cooling Central Air
Flooring Carpet, Laminate
Fireplaces Type Family Room
Fireplace Yes
Appliance Dishwasher, Electric Oven, Gas Cooktop, Microwave
Laundry Laundry Room
Exterior
Garage Spaces 3.0
Garage Description 3.0
Pool None
Community Features Street Lights, Sidewalks
Utilities Available Sewer Connected
View Y/N Yes
View Neighborhood
Attached Garage Yes
Total Parking Spaces 3
Private Pool No
Building
Lot Description Street Level
Story 2
Entry Level Two
Sewer Public Sewer
Water Public
Level or Stories Two
New Construction No
Schools
School District Victor Valley Unified
Others
Senior Community No
Tax ID 3095371410000
Acceptable Financing Cash, Conventional, FHA, Submit
Listing Terms Cash, Conventional, FHA, Submit
Financing Conventional
Special Listing Condition Standard
Read Less
Want to know what your home might be worth? Contact us for a FREE valuation!

Our team is ready to help you sell your home for the highest possible price ASAP

Bought with Hani Ramsis • RE/MAX CHAMPIONS






